We've been lucky to work on some genuinely interesting projects over the years. From ground-up residential builds to complex commercial retrofits, each one comes with its own set of challenges and surprises. Here's a closer look at what we've been up to.
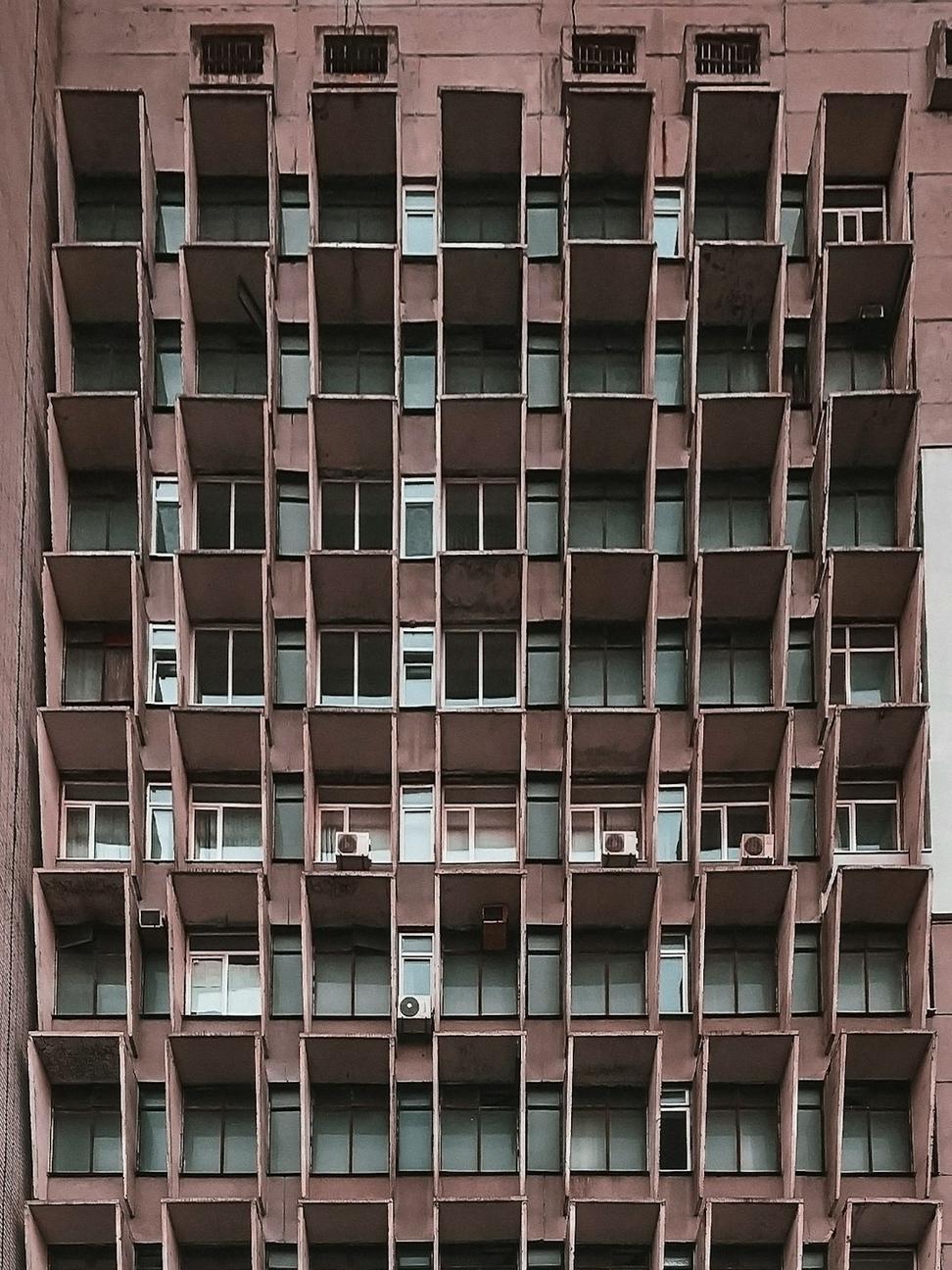
Riverside Residences
This one was a puzzle - turning a 1960s lowrise into something that'd actually work for modern families without losing the neighborhood's character.
Project Specs
- Area: 28,500 sq ft
- Units: 24 apartments
- Floors: 4 stories
- Timeline: 18 months
Sustainability Wins
- 42% energy reduction
- Geothermal heating/cooling
- Rainwater harvesting
- LEED Gold certified
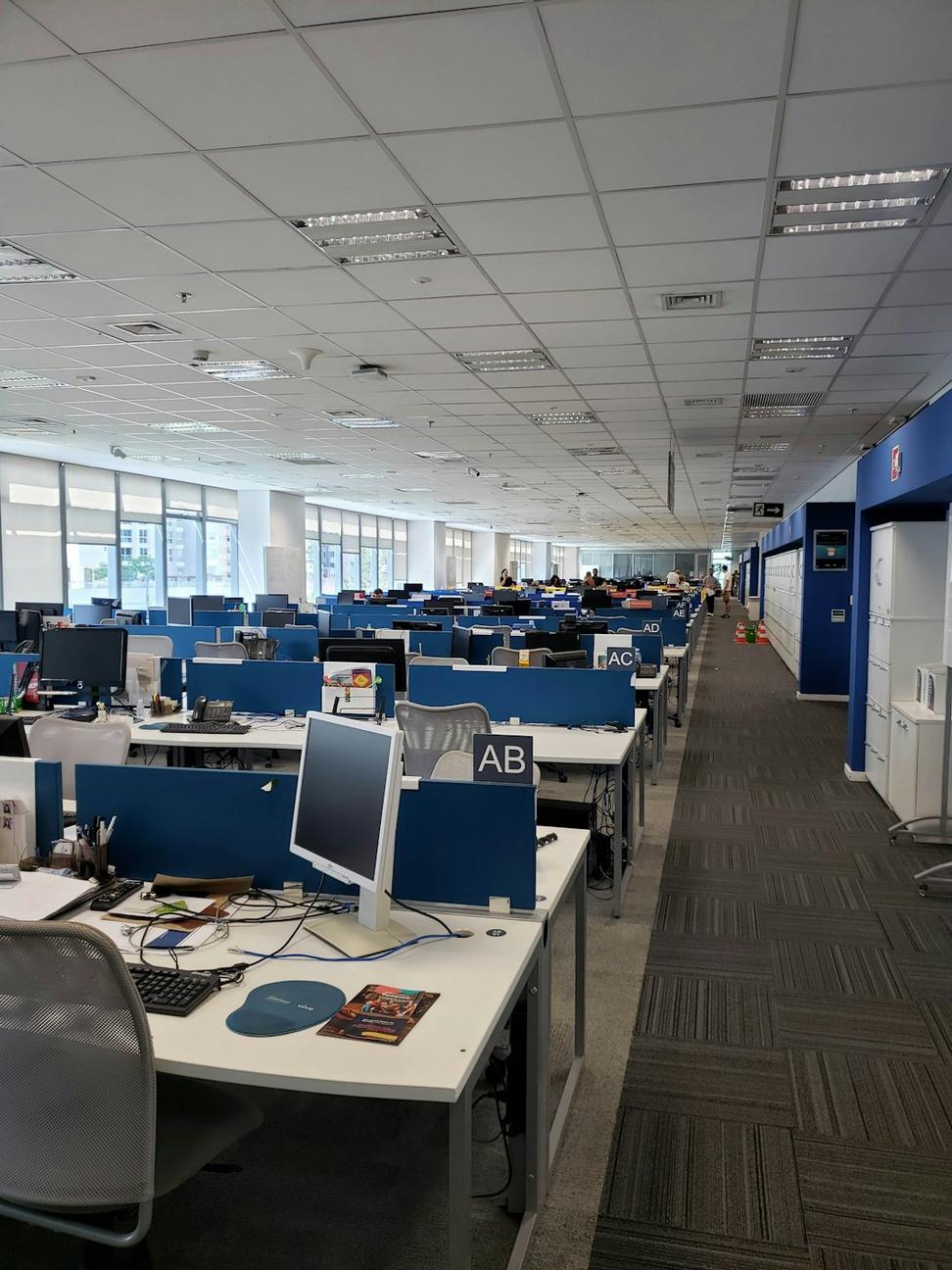
Harbourfront Innovation Hub
Converting an old warehouse into a tech workspace sounds straightforward until you're dealing with structural surprises and keeping the industrial vibe everyone wanted.
Total Area
Workspaces
Energy Saved
Timeline
What Made It Work:
- Kept original brick & beam structure intact
- Added triple-pane skylights for tons of natural light
- Smart HVAC that actually learns usage patterns
- Bike storage for 80+ bikes (yeah, it's that popular)
Before & After Transformations
Sometimes the best way to show what we do is just... showing it. These comparisons still blow our minds.
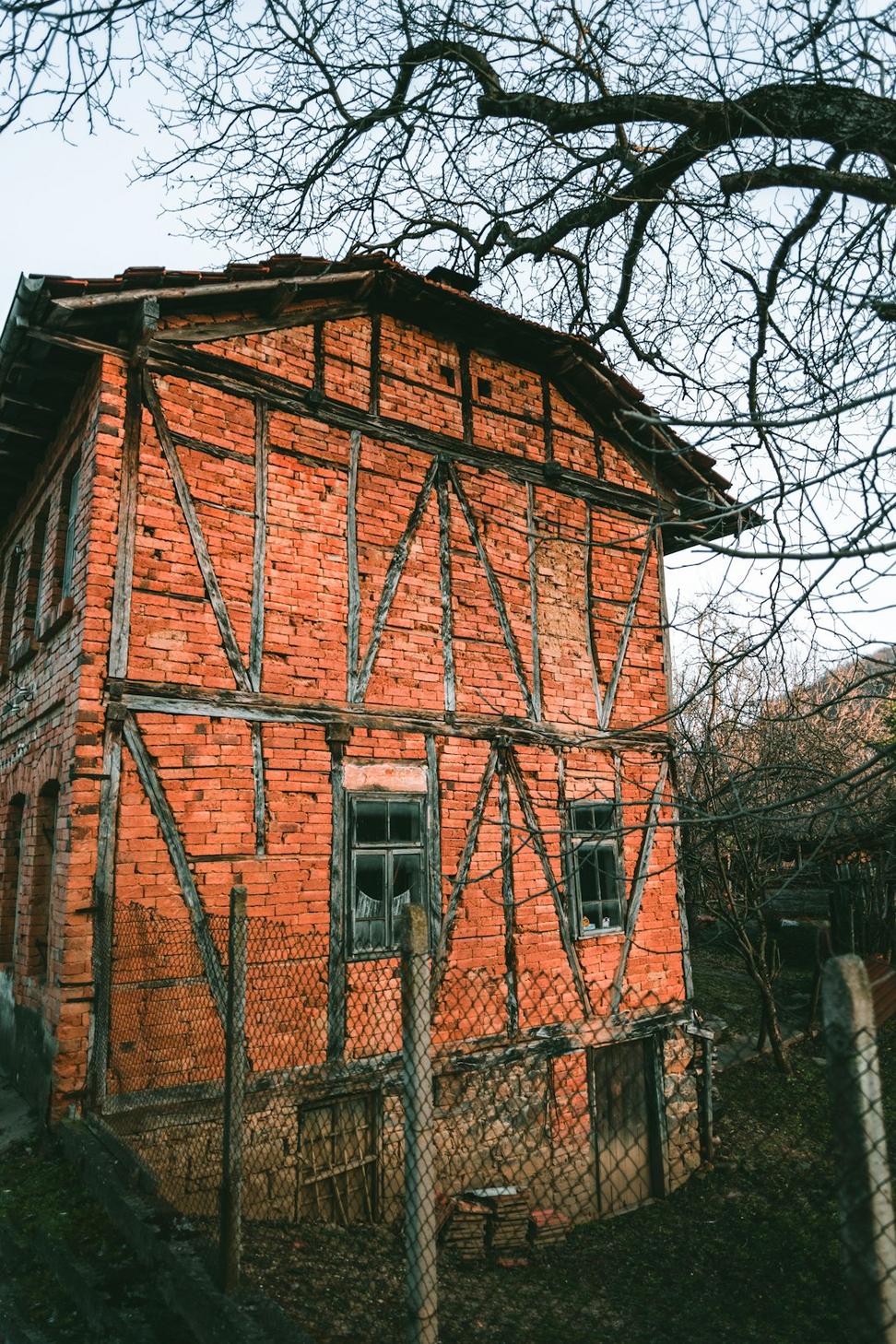 BEFORE
BEFORE
College Street Victorian
Built in 1892, gorgeous bones but basically unlivable by today's standards. No insulation, knob-and-tube wiring, single-pane windows - you name it.
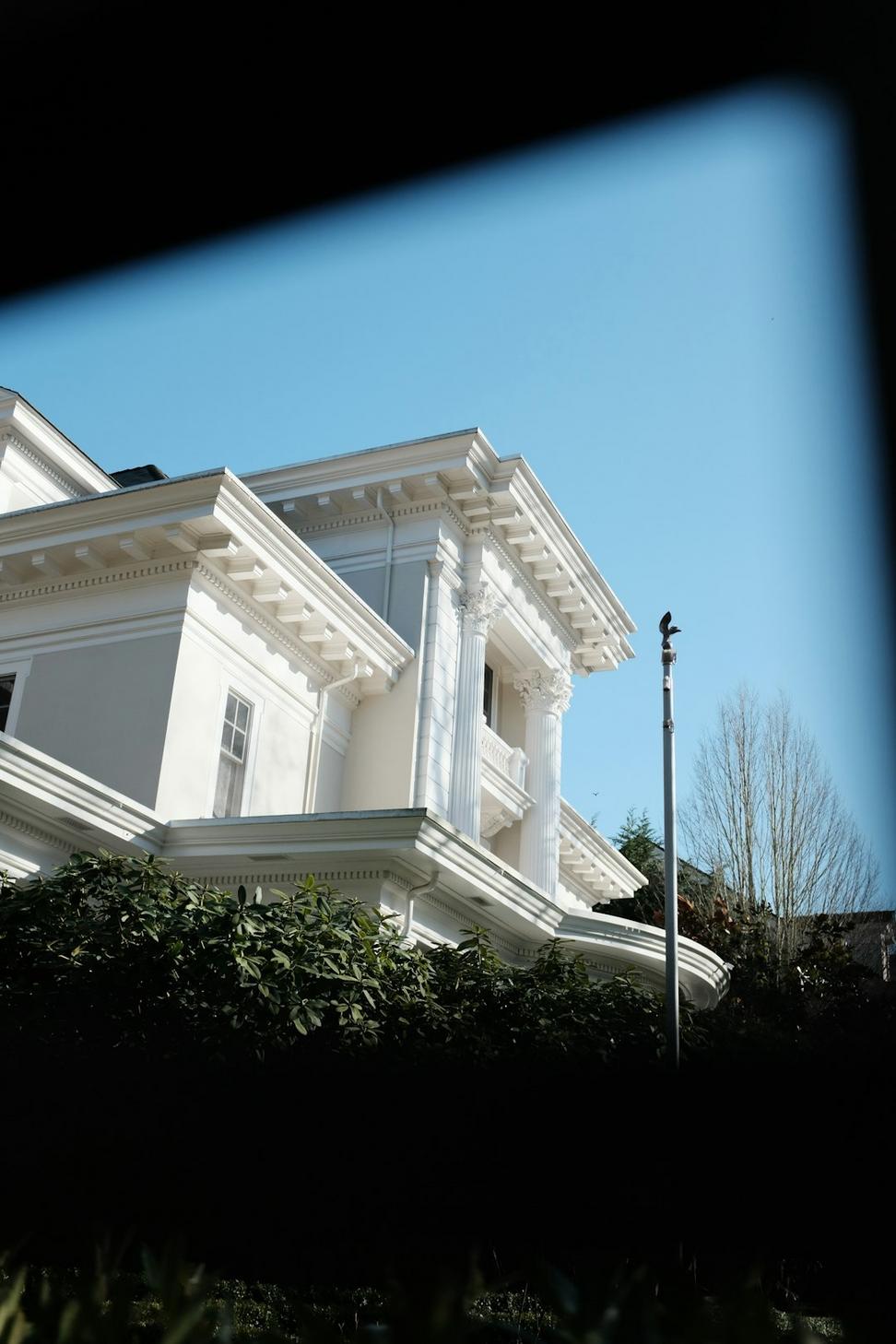 AFTER
AFTER
College Street Victorian
Same charm, totally different performance. We preserved the facade and interior details while basically rebuilding everything else. Heat pump, proper insulation, triple-pane windows.
More Projects We're Proud Of
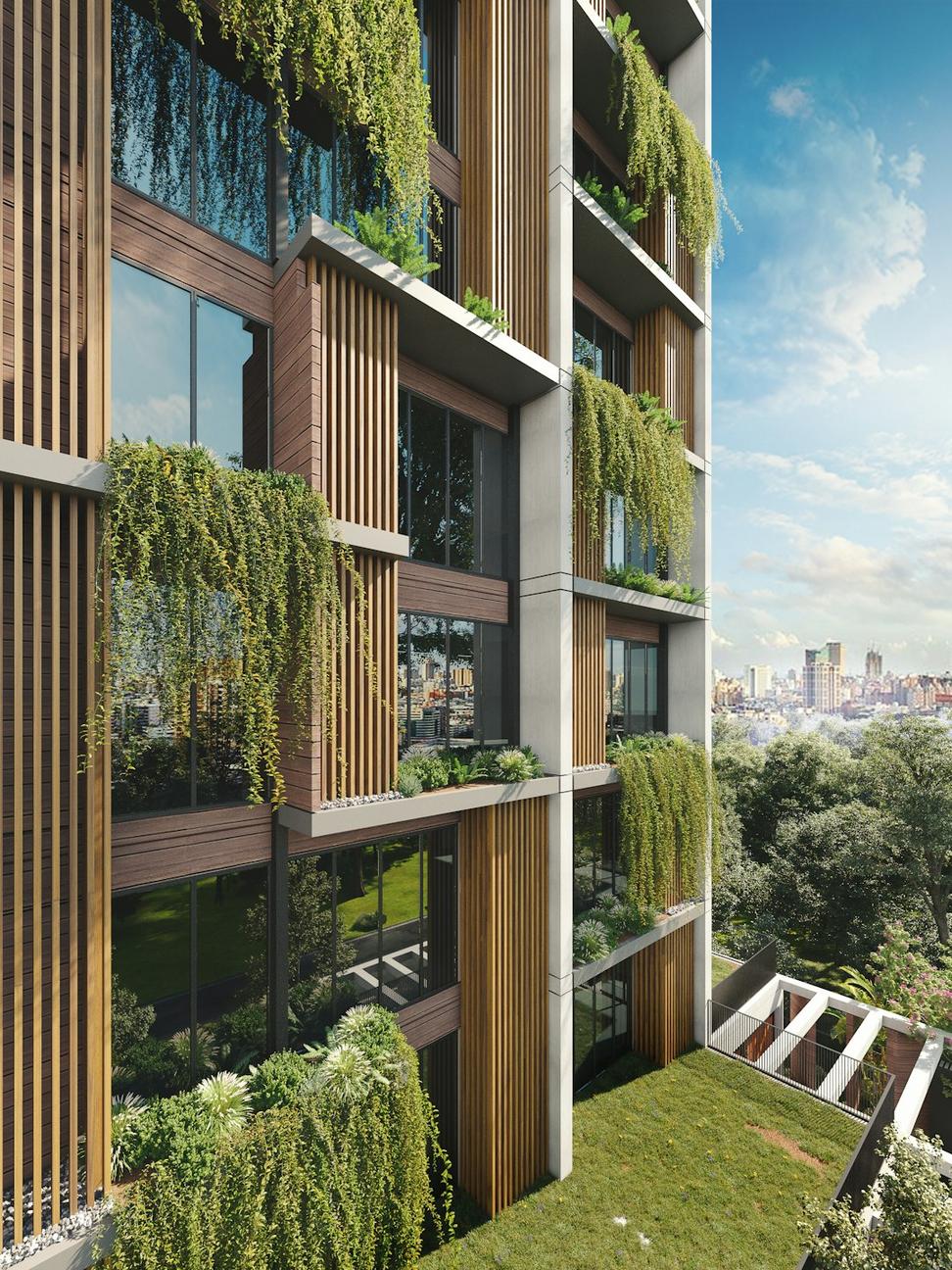
Queen West Lofts
8-unit development with ground-floor retail. Tight lot, tricky zoning, but we made it work.
- 12,000 sq ft total
- Green roof installation
- Passive house standards
- 34% energy reduction
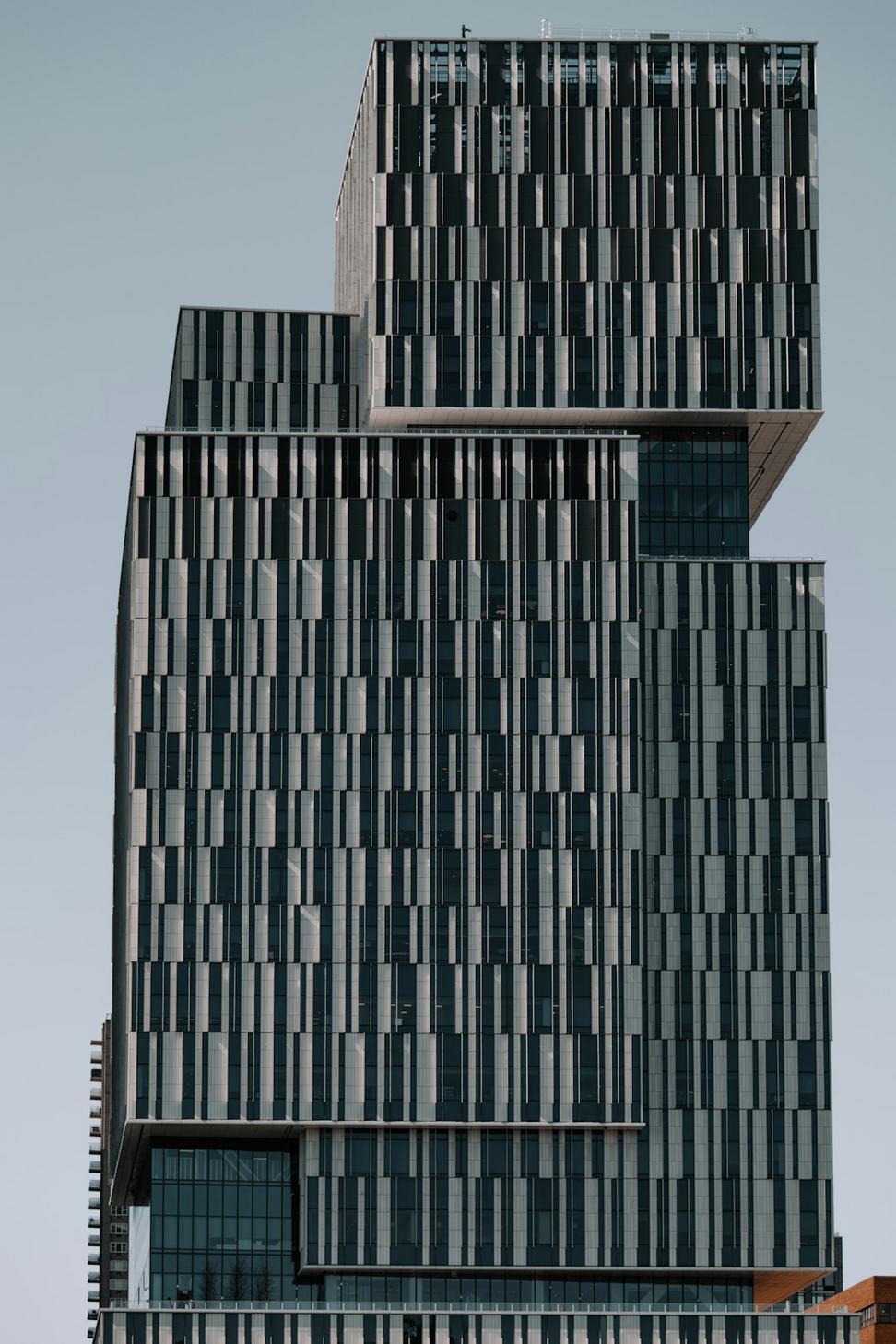
Junction Community Hub
Pro bono project for a local nonprofit. Small budget, big impact. This one matters.
- 6,500 sq ft space
- Multi-purpose hall
- Accessible design
- Solar panel array
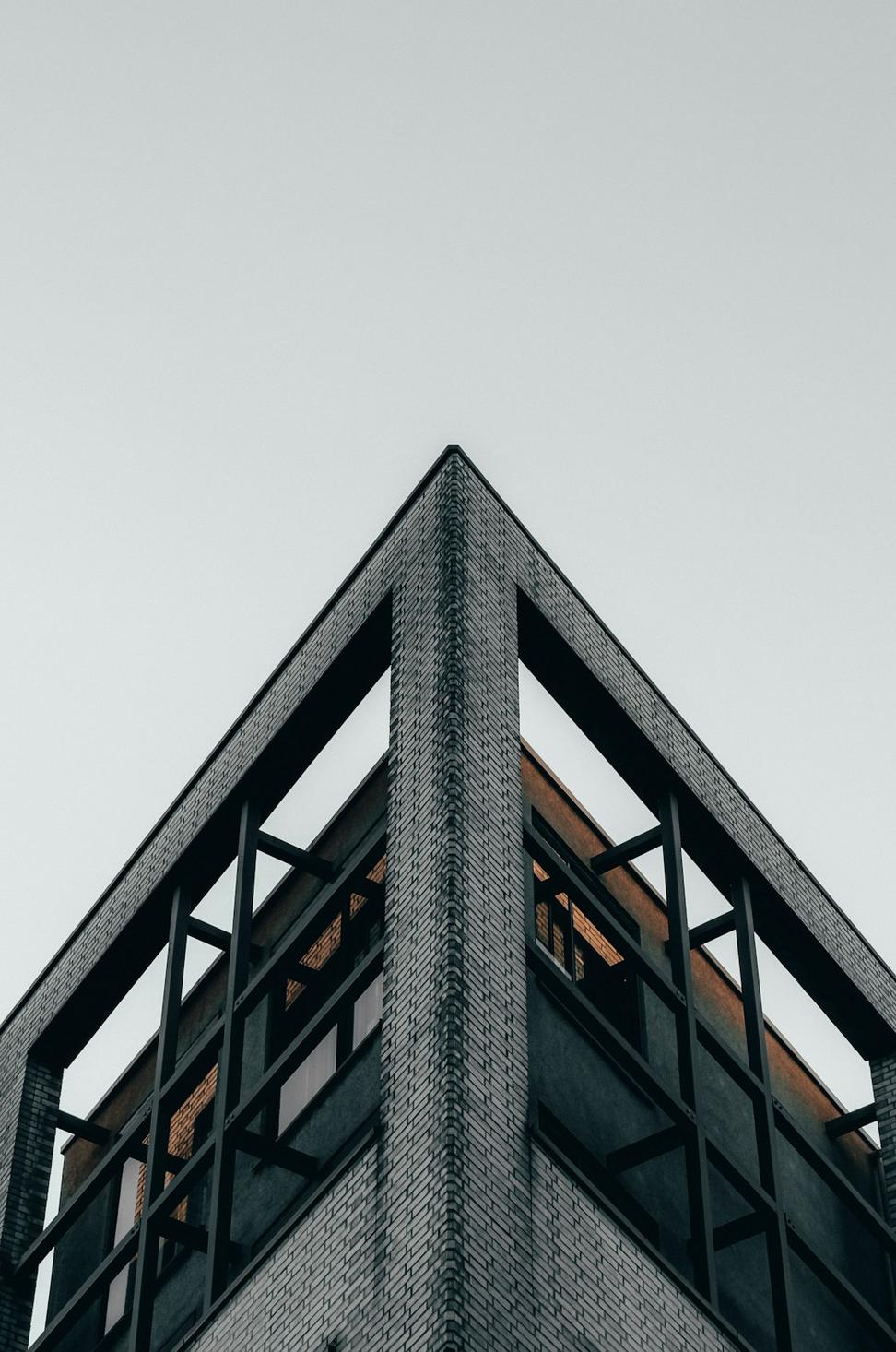
Annex Townhomes
Four connected units that don't look connected. Each one feels private despite sharing walls.
- 9,200 sq ft combined
- Individual courtyards
- Net-zero ready
- EV charging stations
Parkdale Mixed-Use Development
This was our biggest challenge yet - balancing affordable housing requirements with commercial viability, all while respecting a neighborhood that's been fighting gentrification.
Status:
Under construction - completion expected Q3 2024
Budget:
$18.5M total development cost
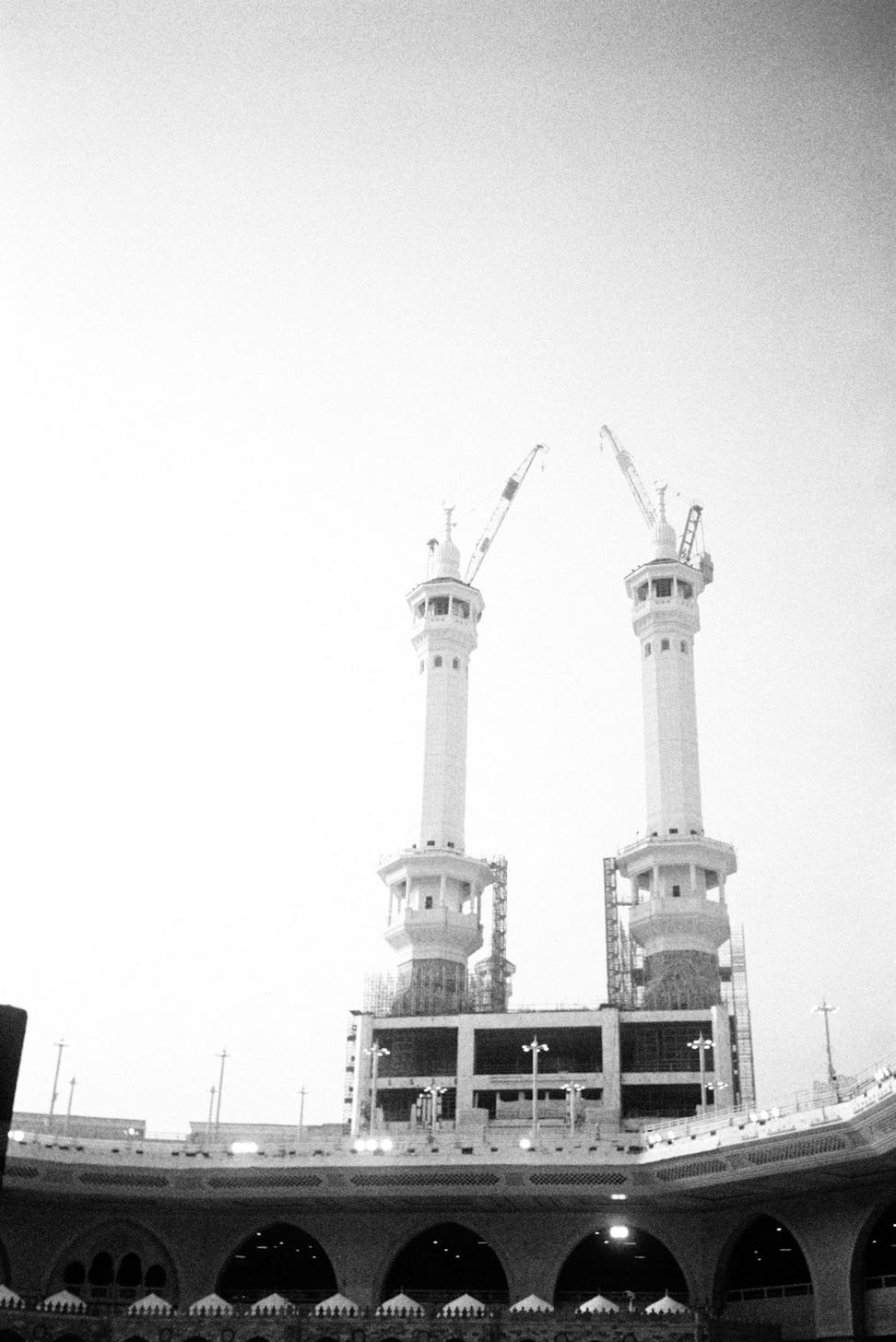
Construction Updates
- Foundation complete
- Frame erected
- Mechanical rough-in ongoing
- Interior finishing
- Landscaping
The Numbers Behind Our Work
We track this stuff obsessively because it matters. Every percentage point of energy saved, every ton of CO2 avoided - it adds up.
Got a Project in Mind?
Whether it's a full build or just figuring out if your idea's even feasible - let's talk. We do free initial consultations because, honestly, some of the best projects start with a casual conversation.